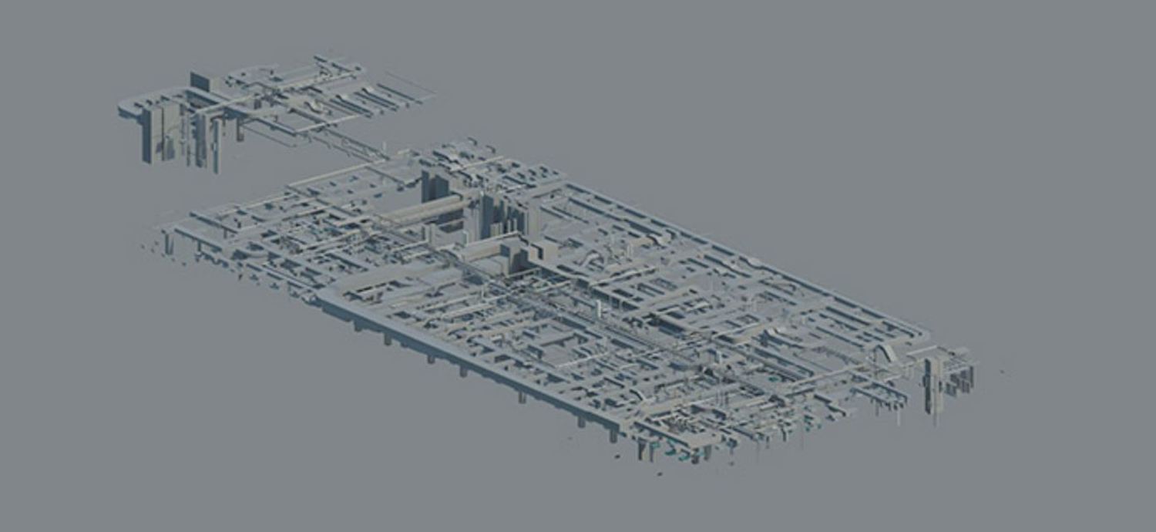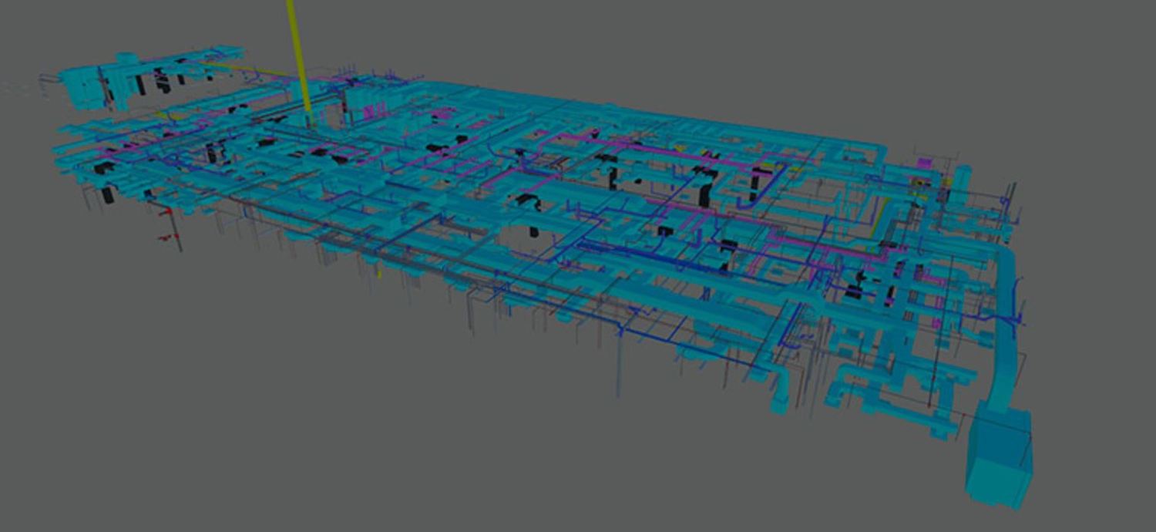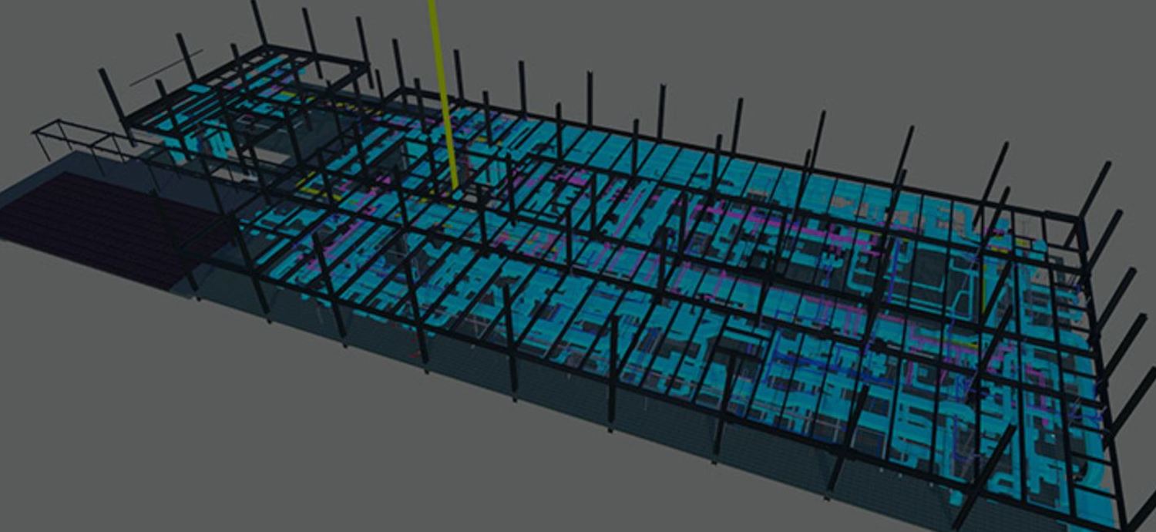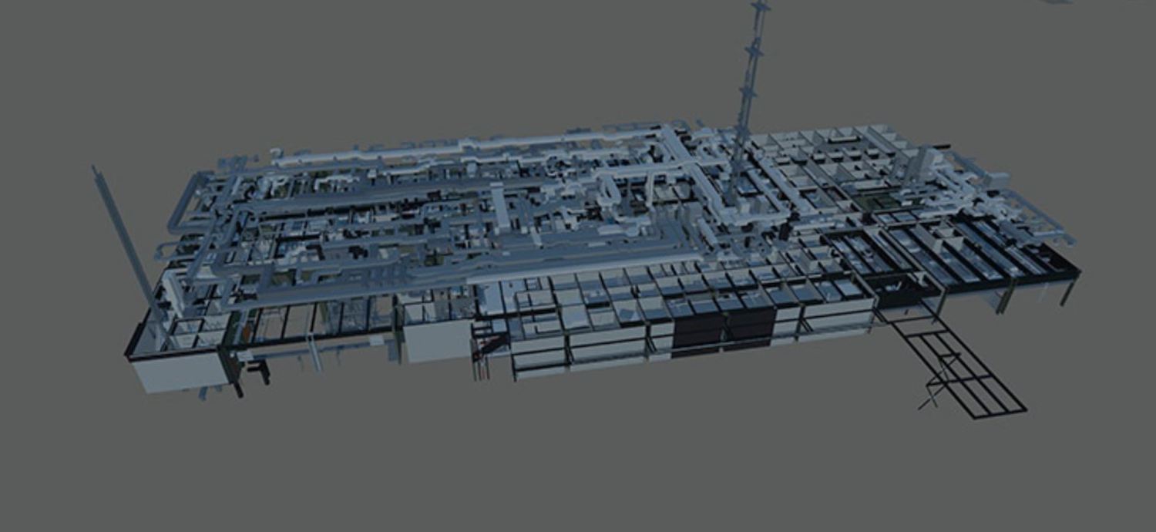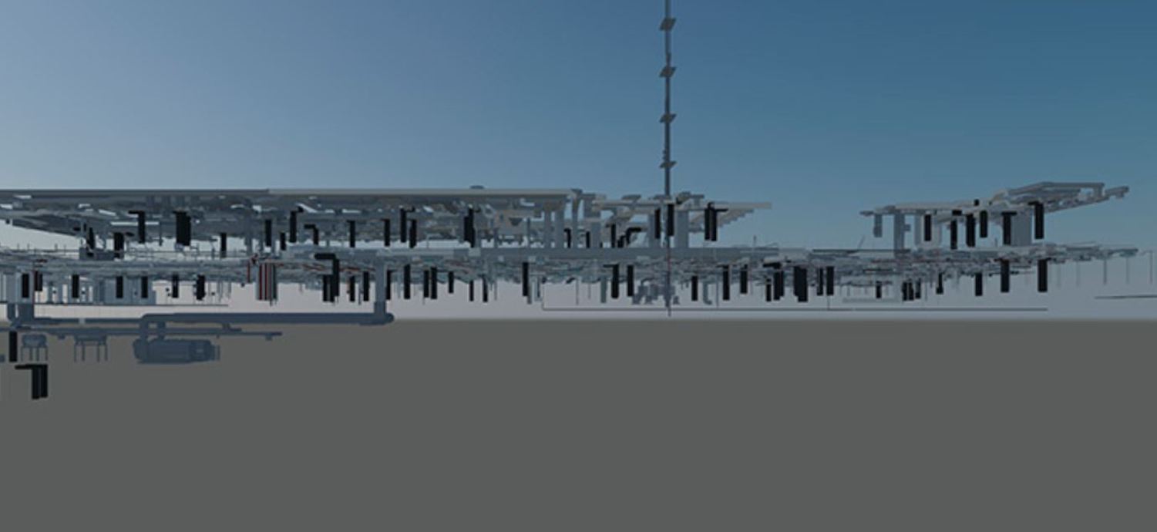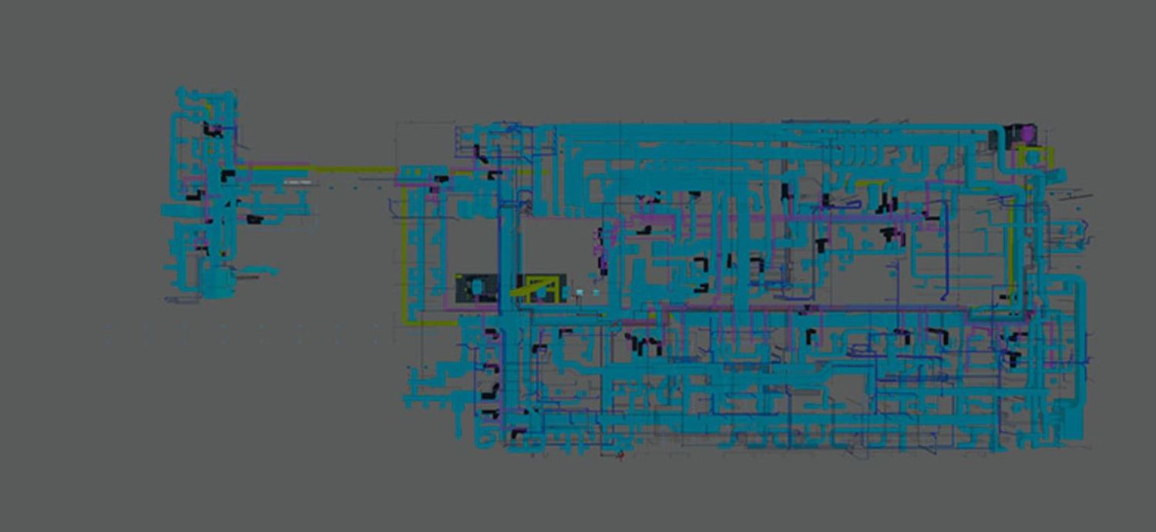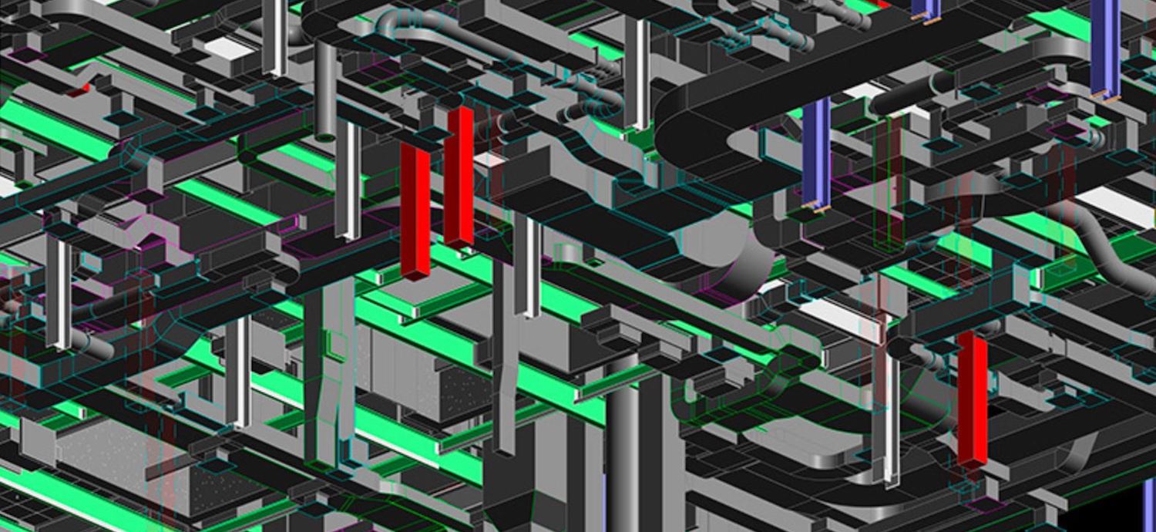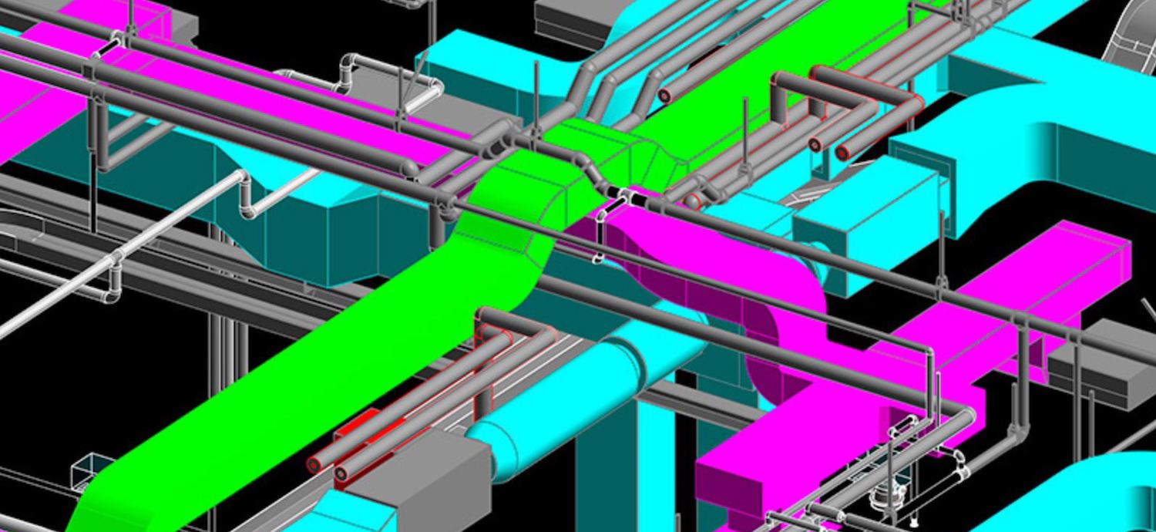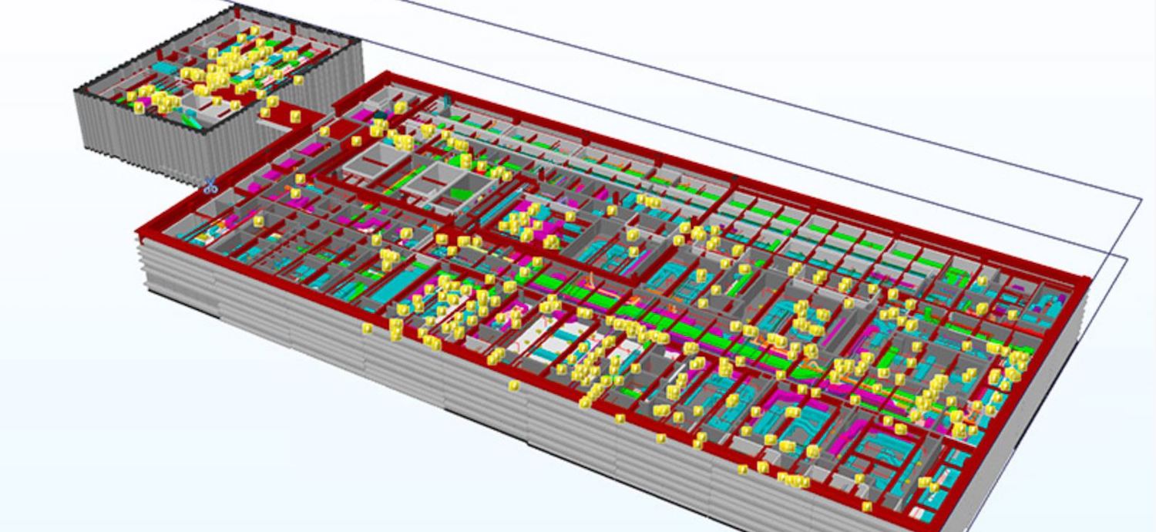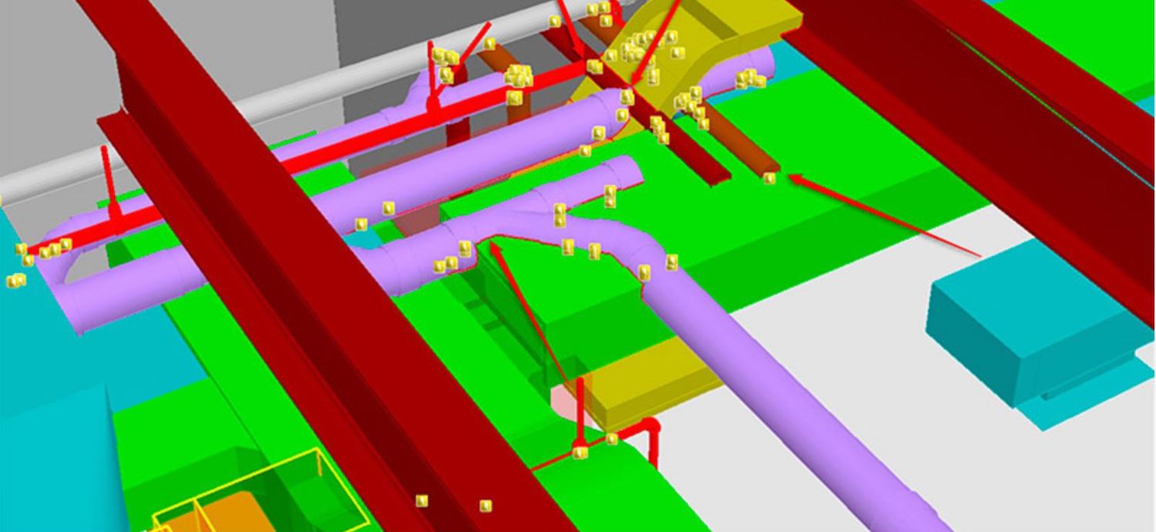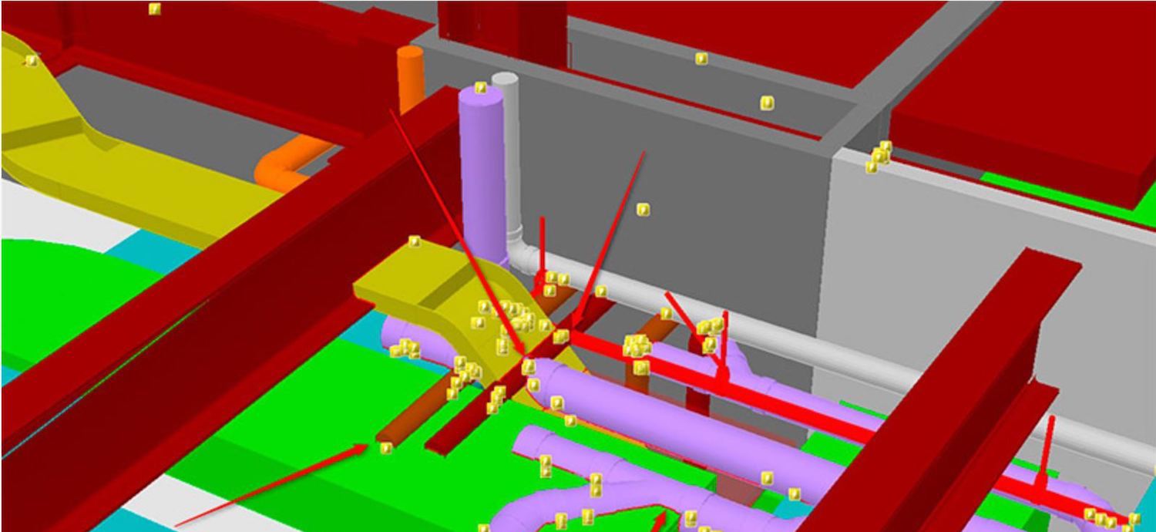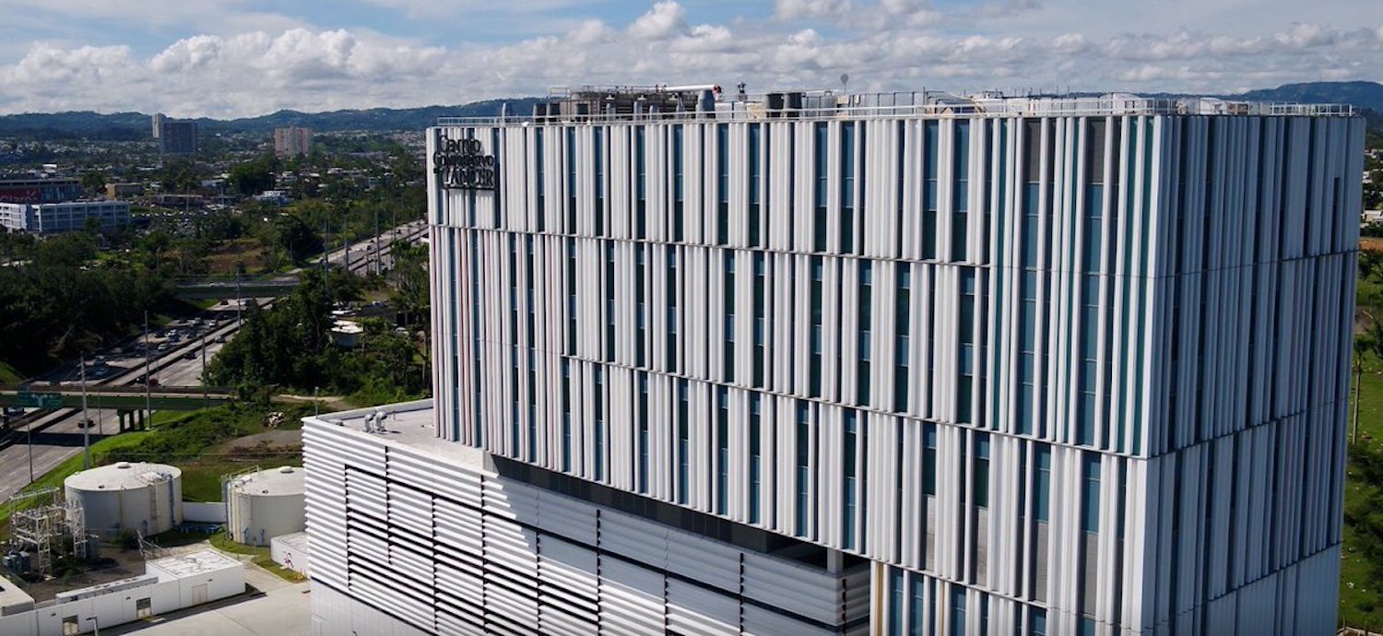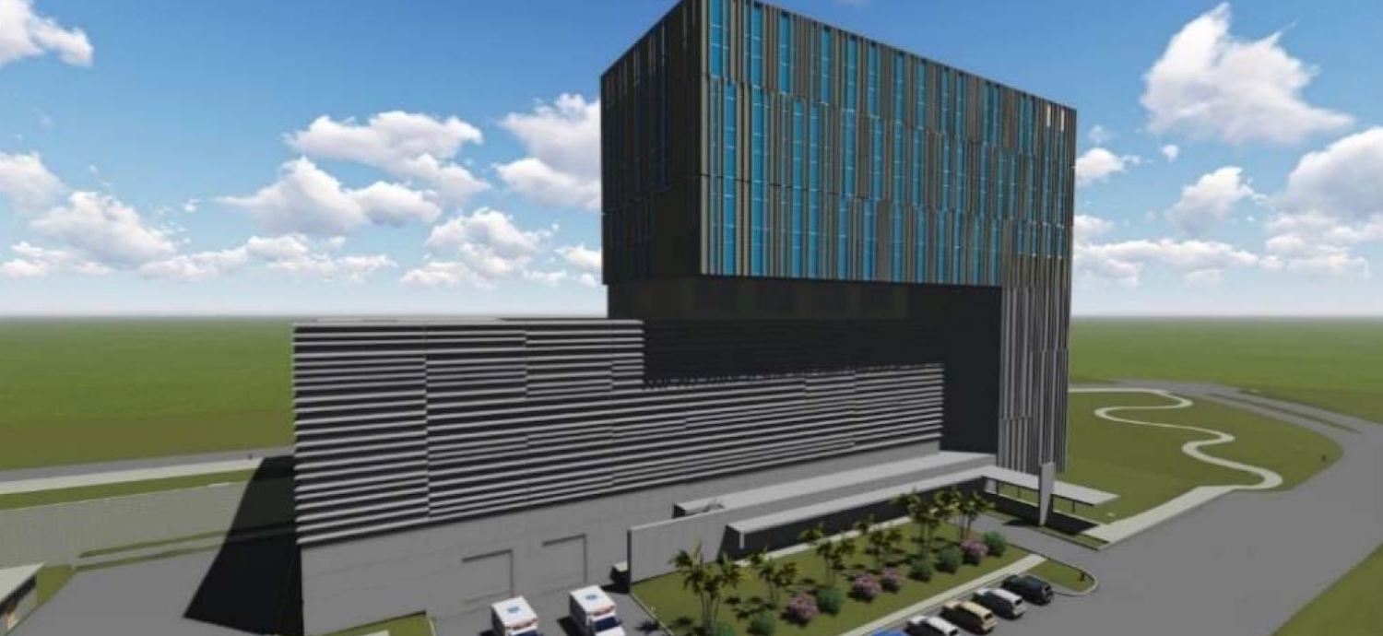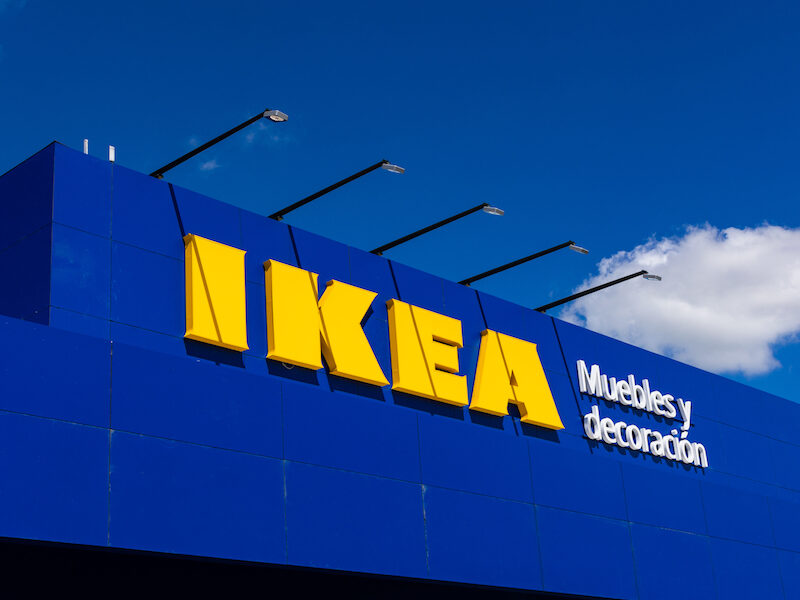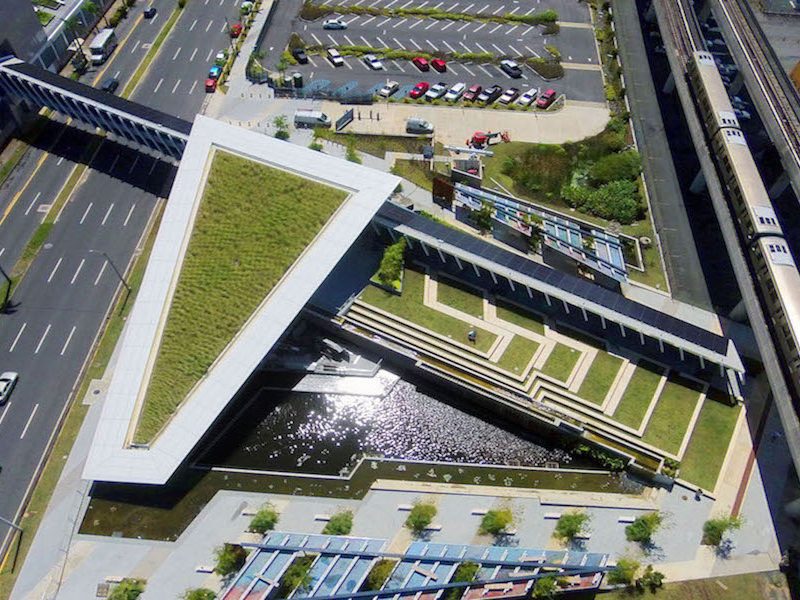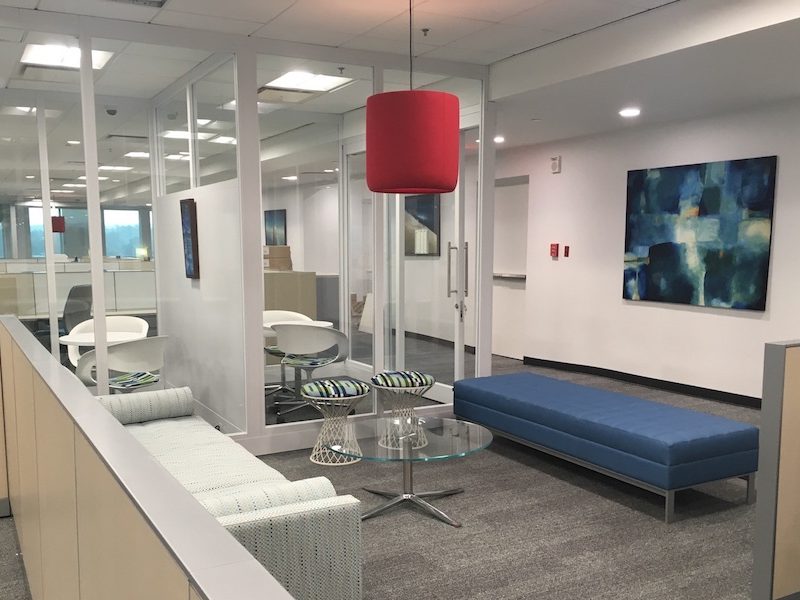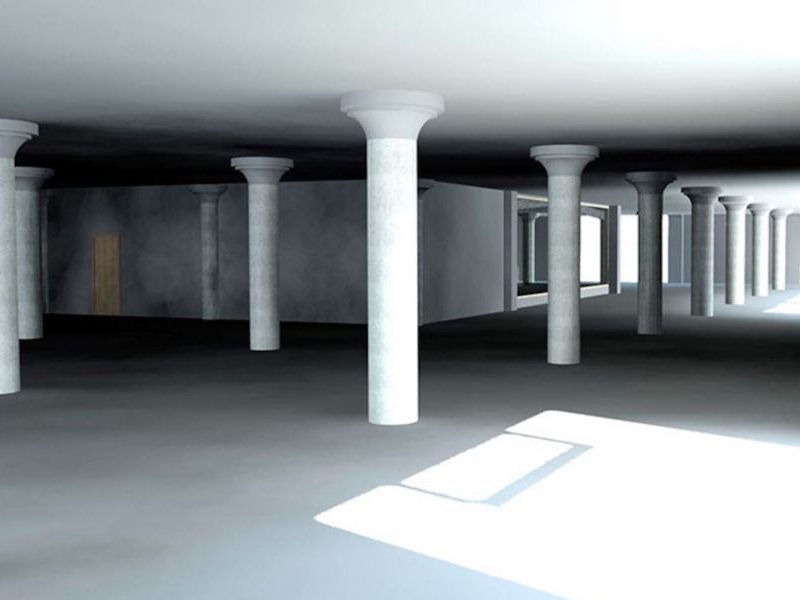Comprehensive Cancer Center - Sustech
395
wp-singular,portfolio_page-template-default,single,single-portfolio_page,postid-395,wp-theme-bridge,bridge-core-1.0.5,ajax_fade,page_not_loaded,,qode_grid_1400,footer_responsive_adv,hide_top_bar_on_mobile_header,qode-content-sidebar-responsive,qode-theme-ver-18.1,qode-theme-bridge,qode_header_in_grid,wpb-js-composer js-comp-ver-6.11.0,vc_responsive

Comprehensive Cancer Center
Project Highlights:
- BIM
- 3D Scanning
- 3D Model
- Big Project
Project Overview:
Centro Comprensivo del Cancer contact Sustech for the coordination of project disciplines such as architectural, structural, and mechanical. Where a 3D model was made and exported to construction platforms to facilitate the project’s workflow by implementing what is known as BIM (Building Information Modeling). Letting us coordinate all the disciplines involved in the project.
For more information about this project or any of our capabilities, please get in touch with our team.
CONTACT US

