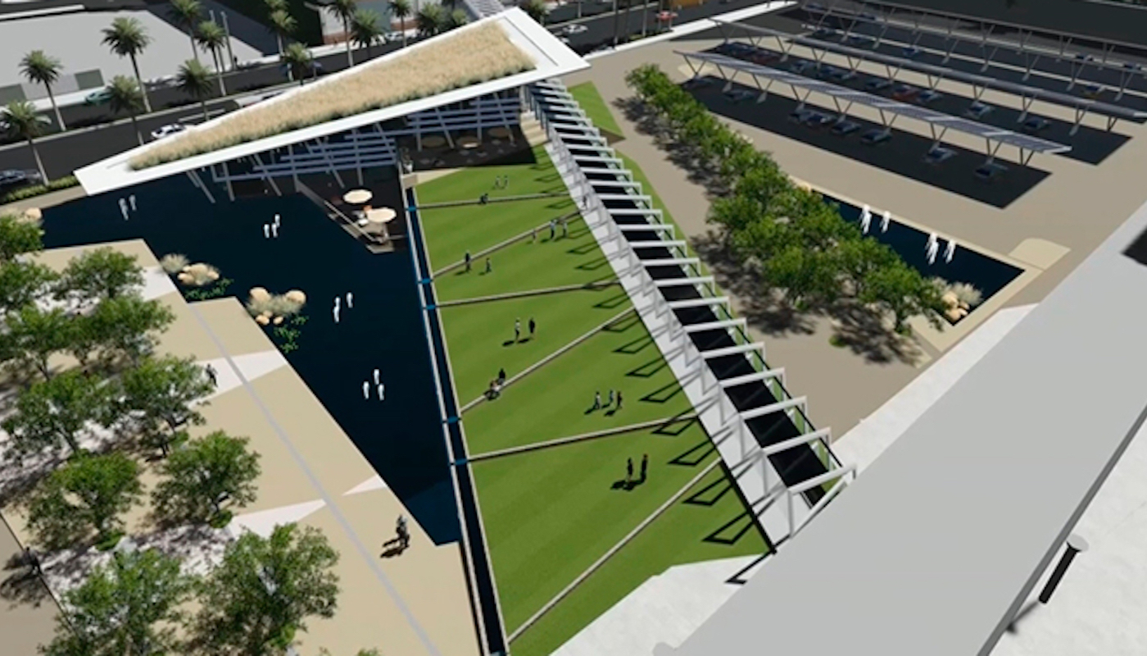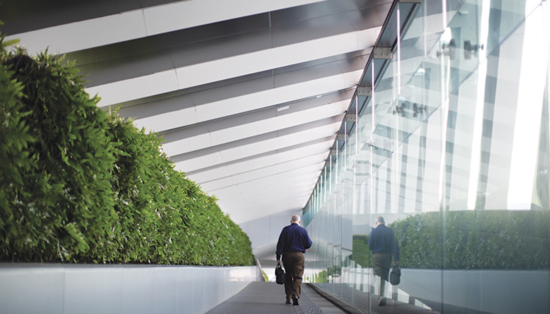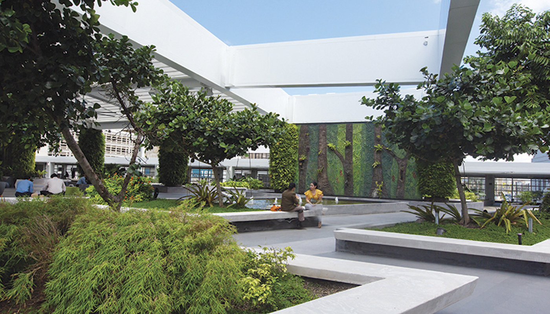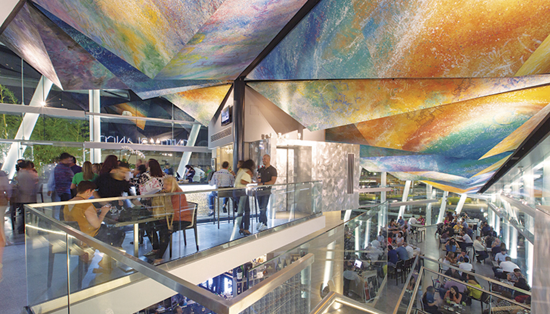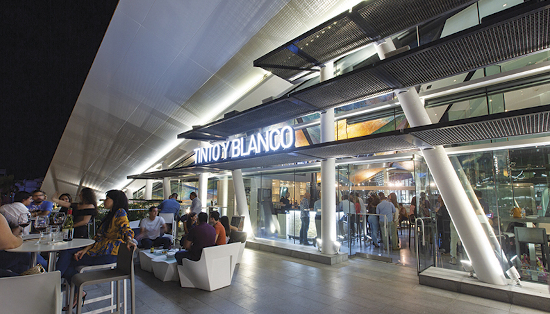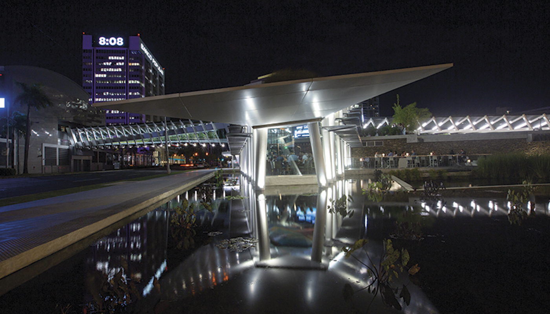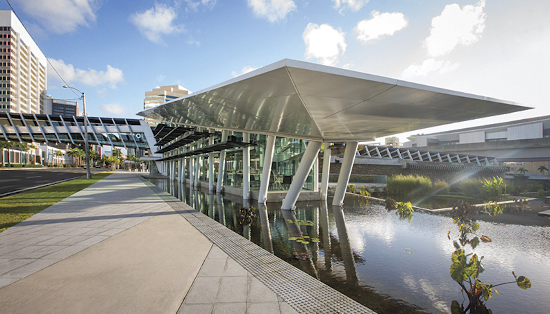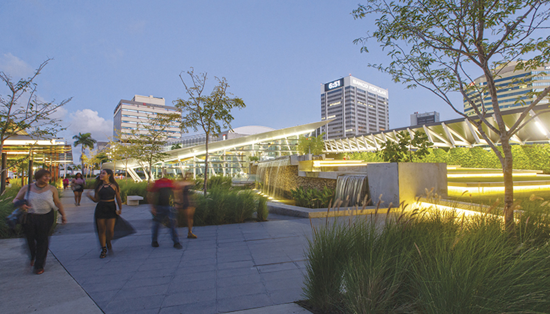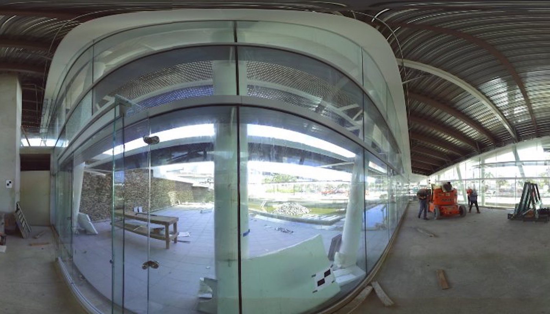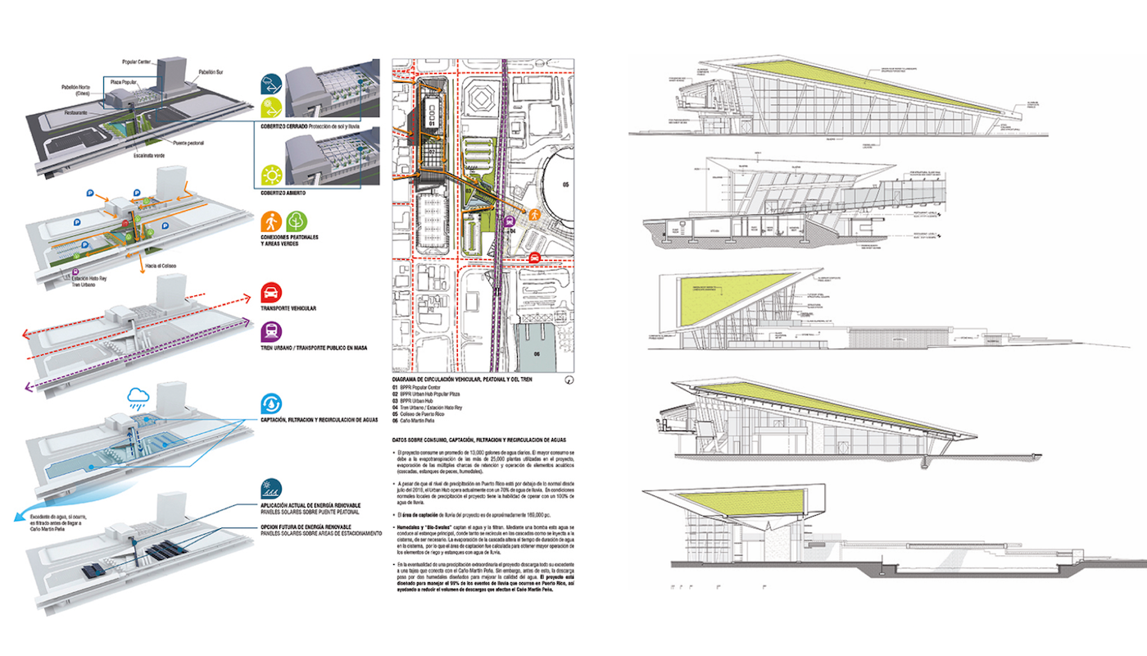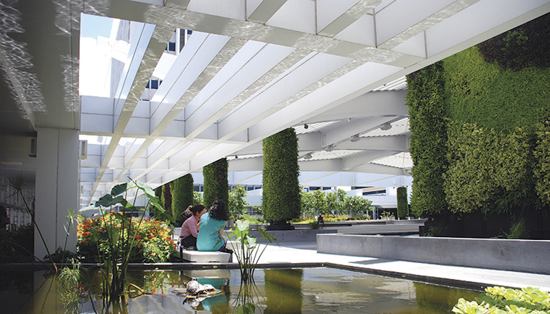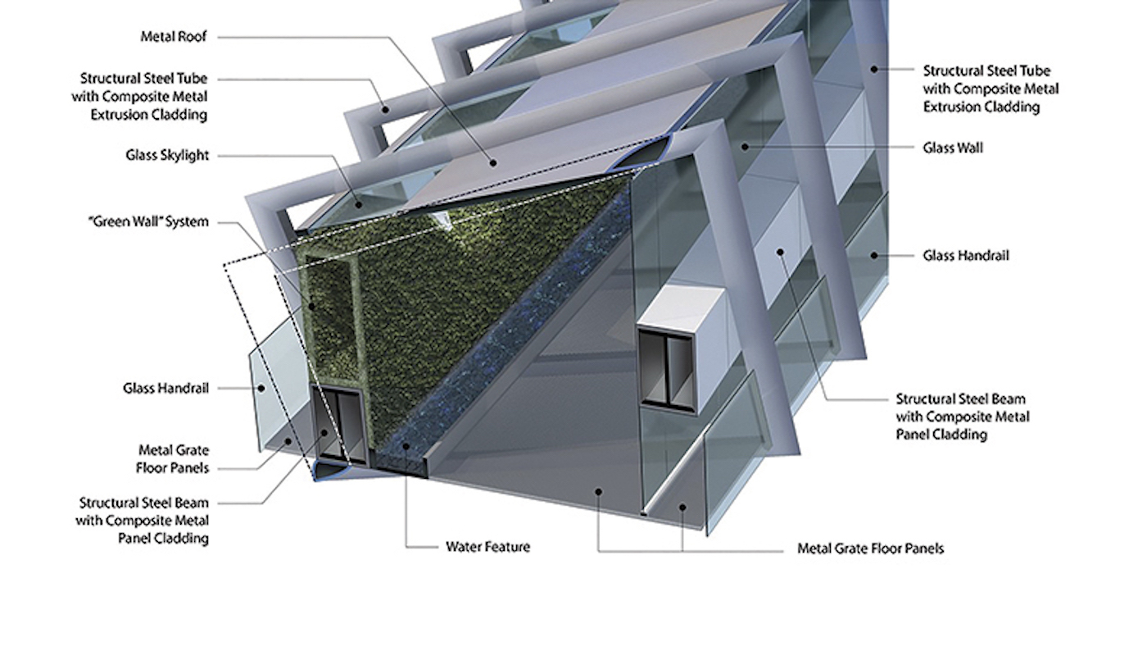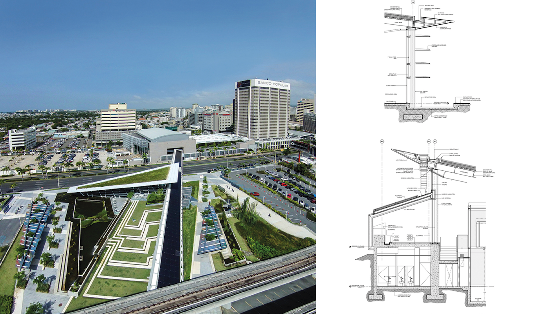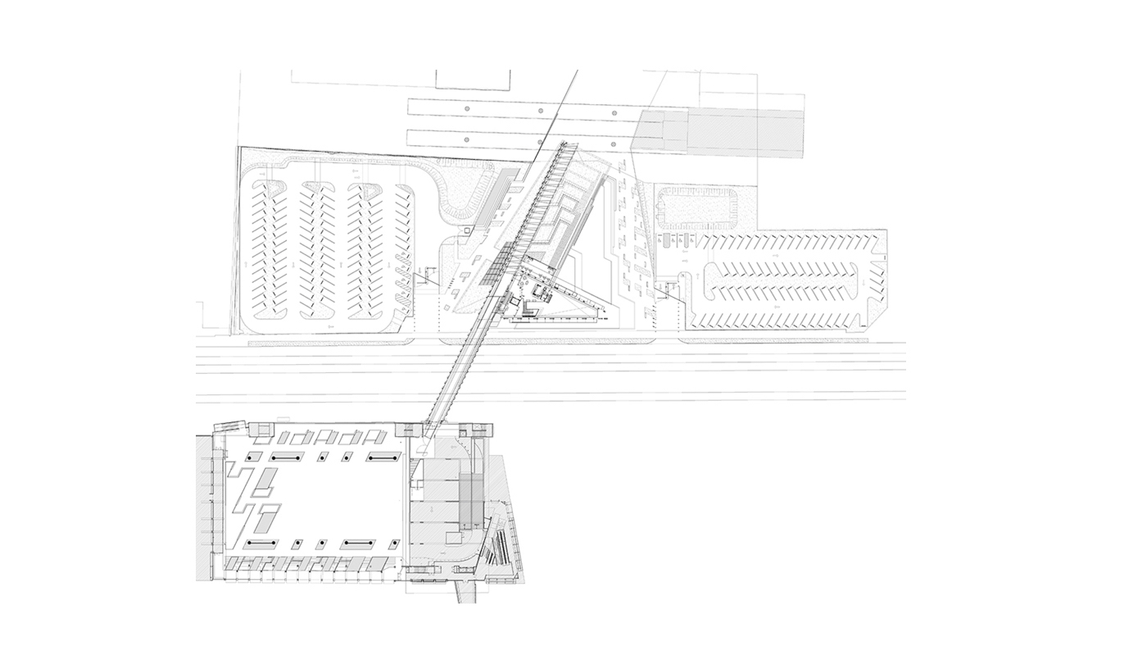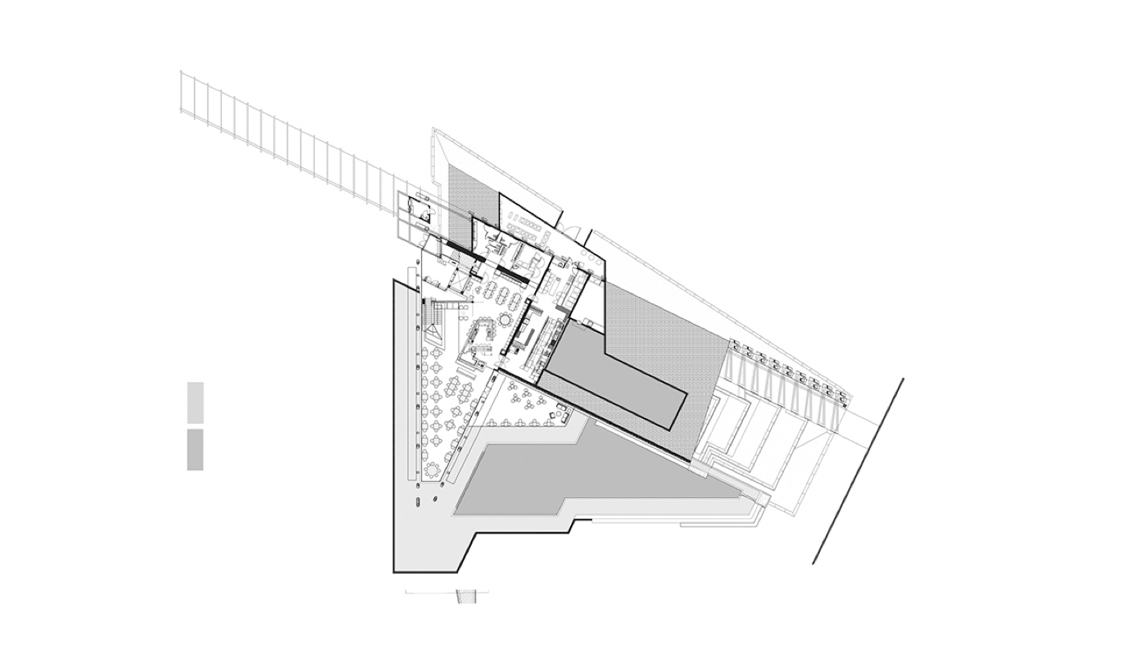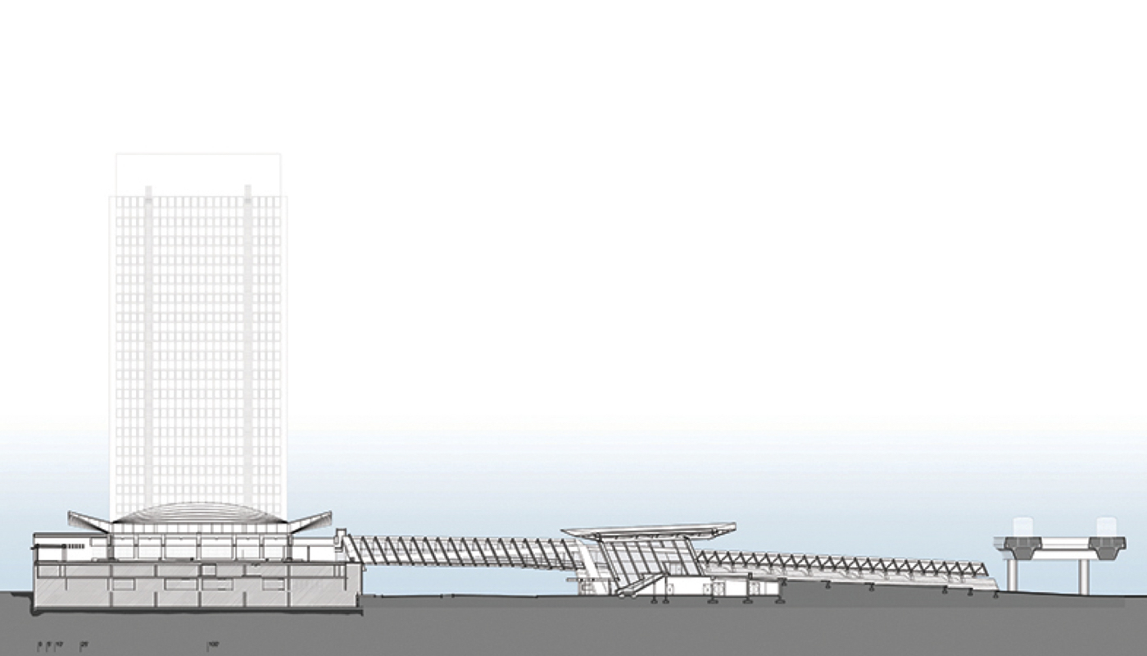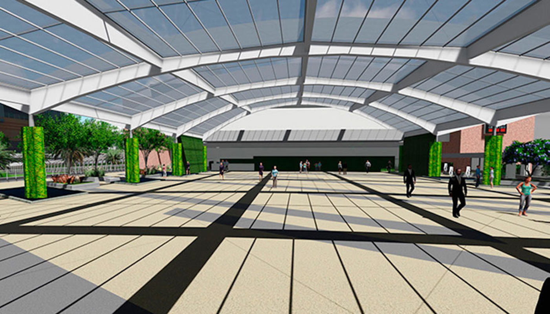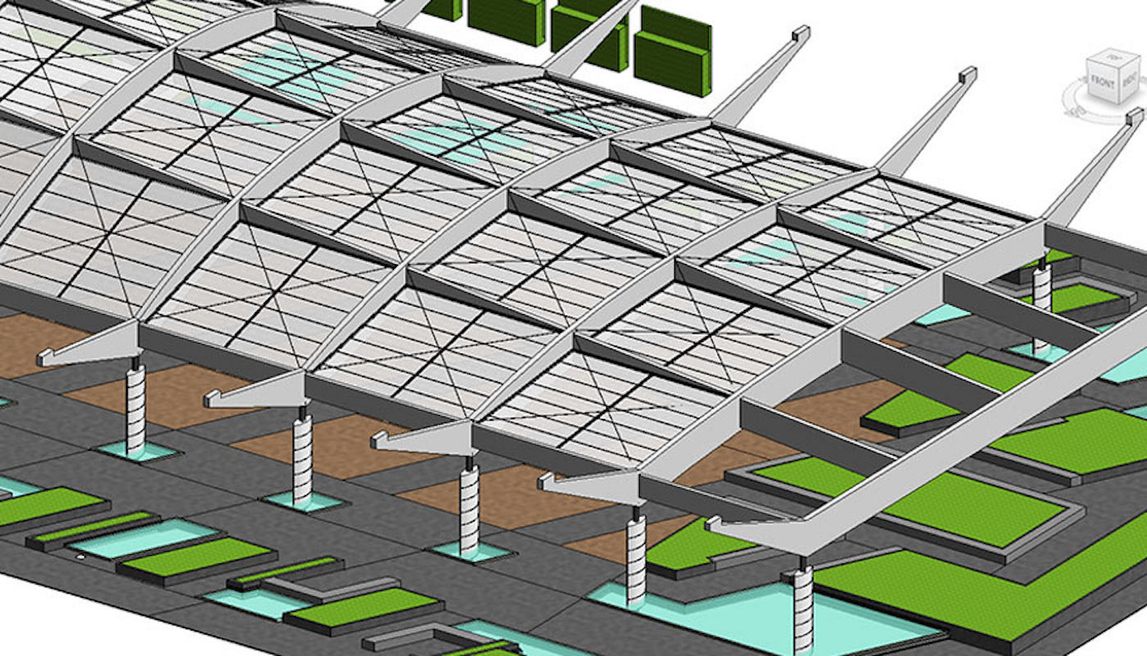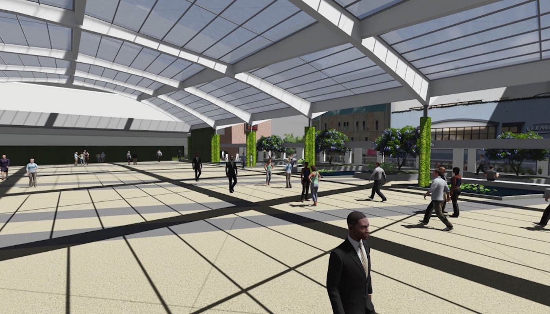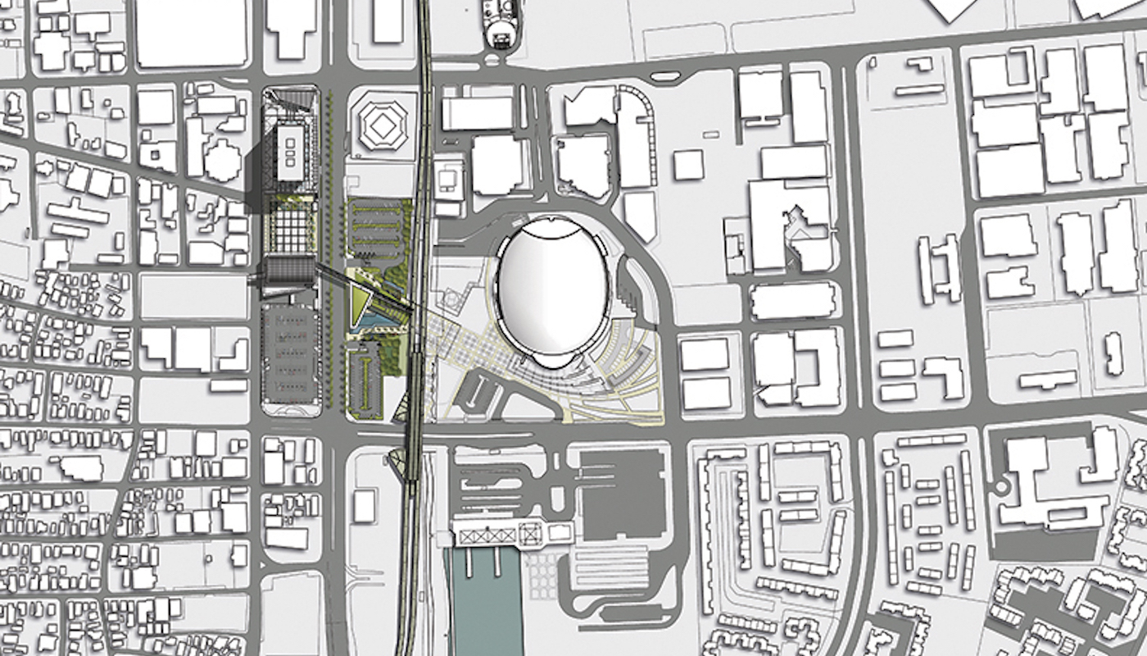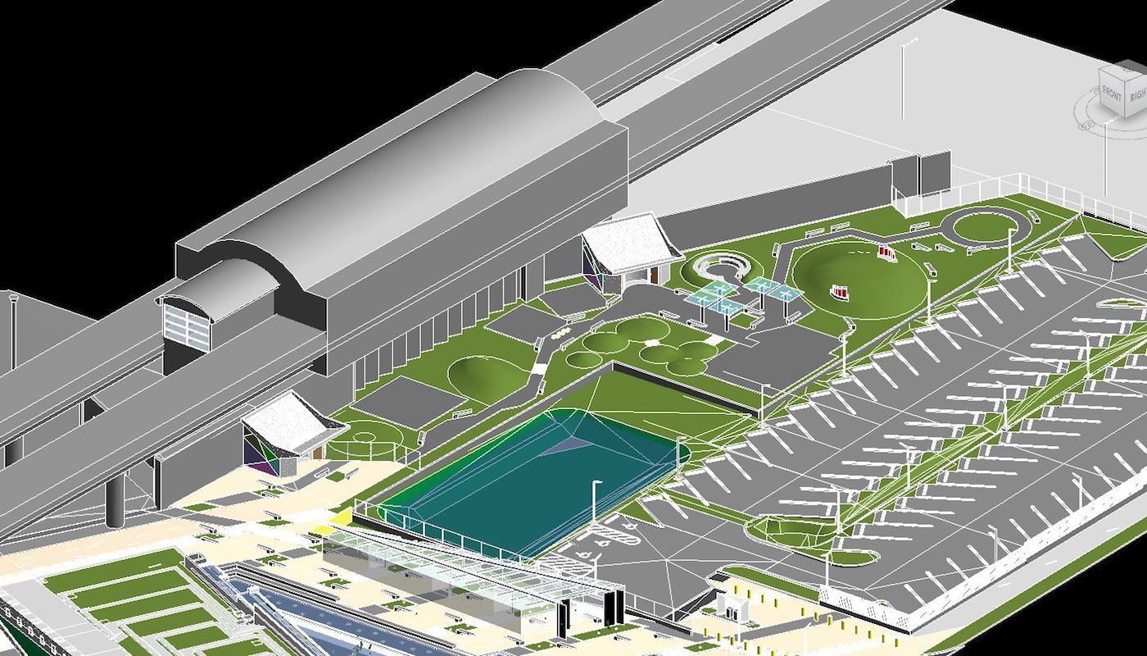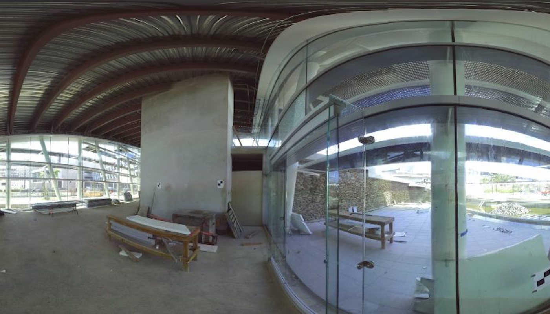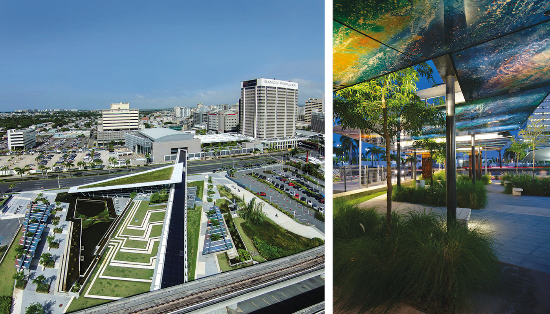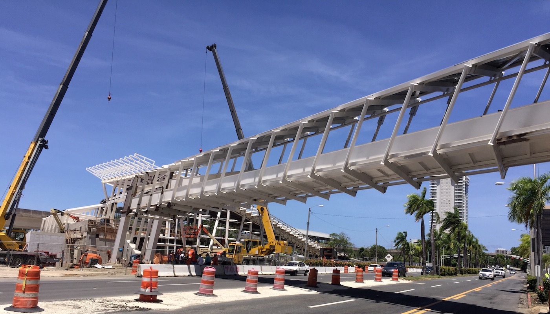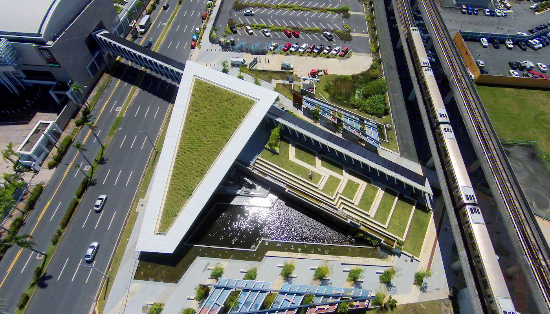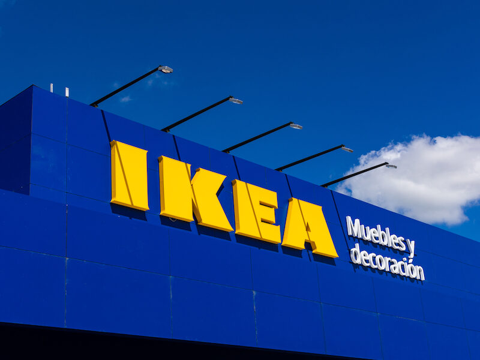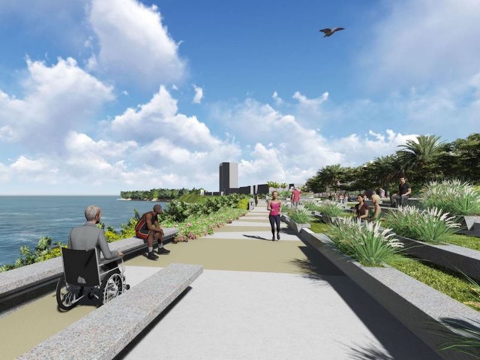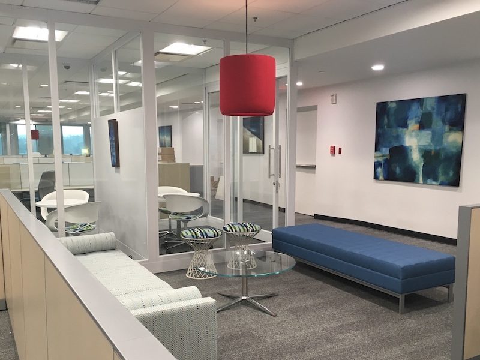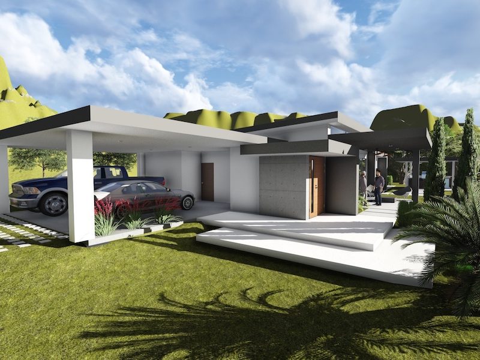
Urban Hub
Project Highlights:
- 3D Modeling / BIM Coordination
- Constructability reviews
- Design Reviews
- 4D Simulations
- Render & Video
- Risk Assessment
Project Overview:
Hato Rey’s Financial district get’s a contemporary addition with this venture. Three major design elements make up the project. There is the Assembly Hall atop the existing Popular Center parking building with a monumental pergola roof structure surrounded by extensive garden areas and elegant water features. Second is the Urban Park consisting of a restaurant and covered canopy walkway surrounded by public plazas and extensively landscaped green areas. Finally is an ultra modern semi-enclosed glass and steel pedestrian bridge connecting the Popular Center building with the new Urban Hub Park.
The project provides an urban connection between the Coliseo de Puerto Rico, various transportation systems terminals, BPPR Popular Center, and the Hato Rey Financial District.
Sustech was in charge of BIM (Building Information Modeling) coordination from planning to operation & Maintenance phases.
For more information about this project or any of our capabilities, please get in touch with our team.
CONTACT US

