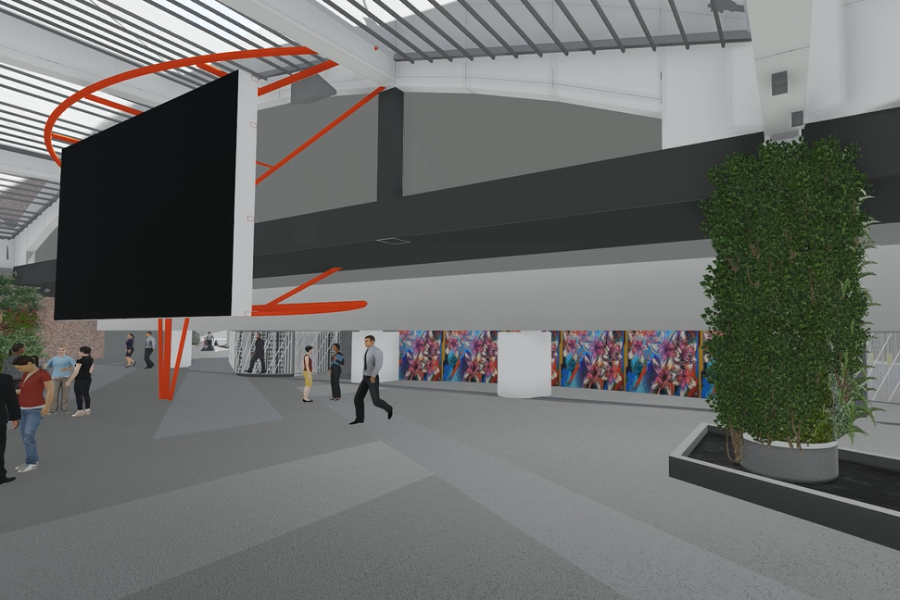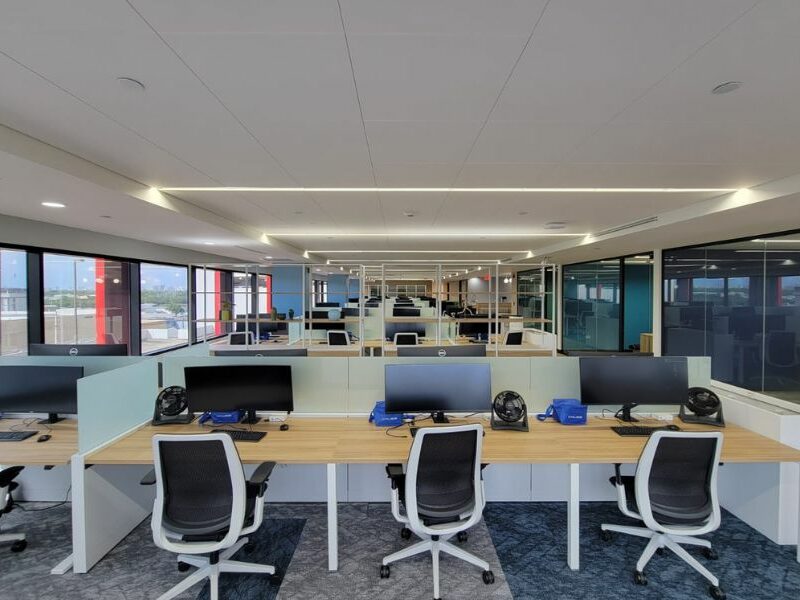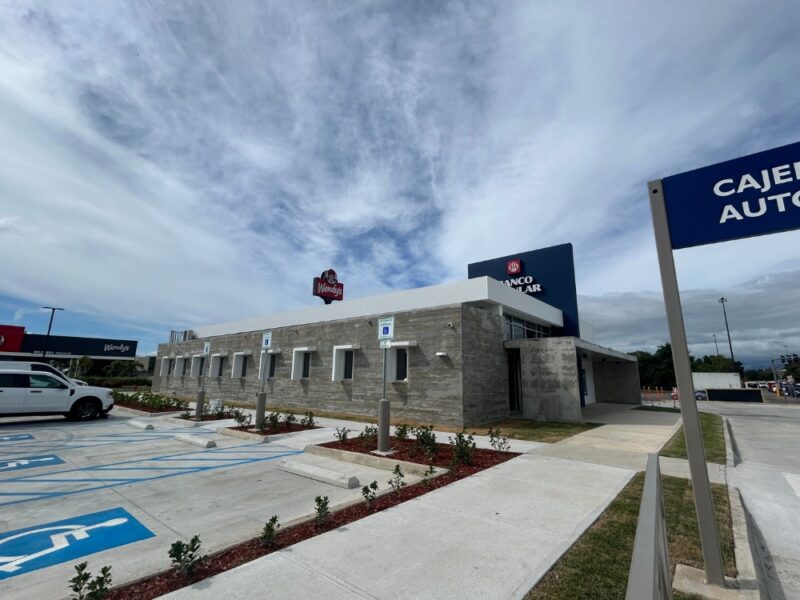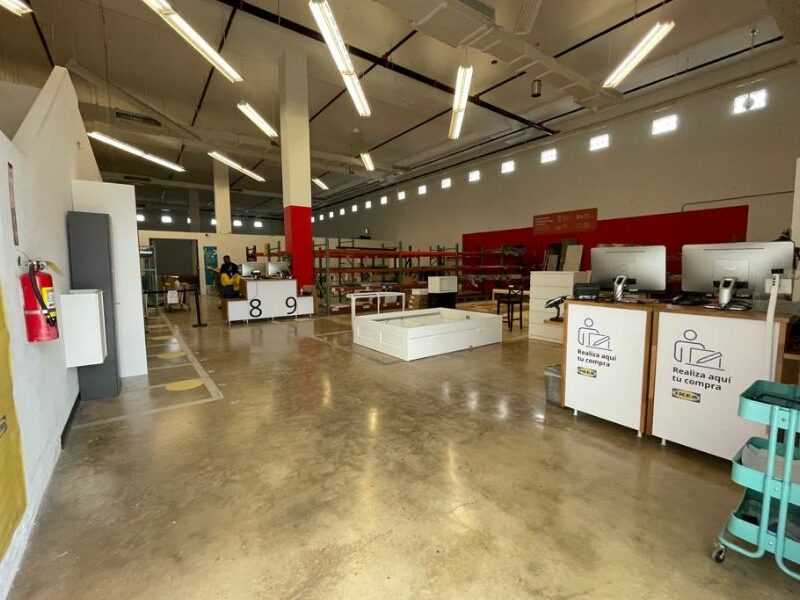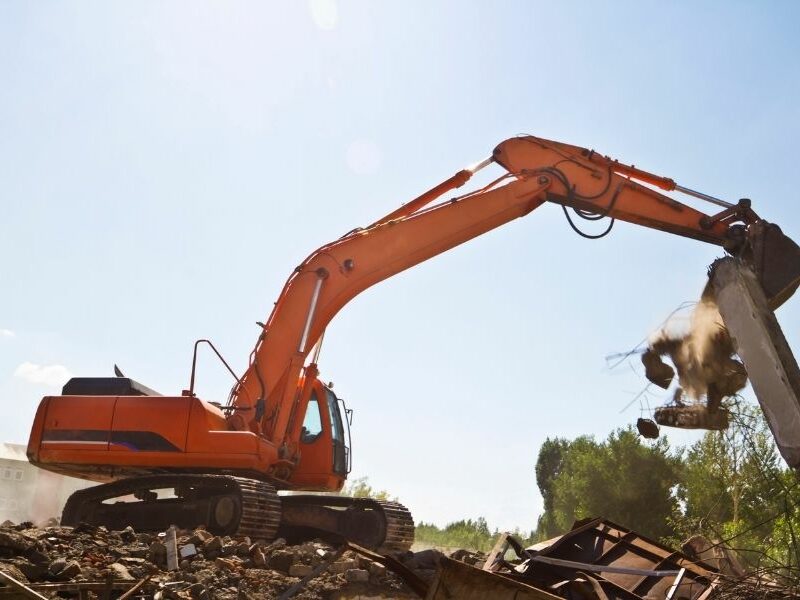Plazoleta Ammenities - Urban Hub - Sustech
1416
wp-singular,portfolio_page-template-default,single,single-portfolio_page,postid-1416,wp-theme-bridge,bridge-core-1.0.5,ajax_fade,page_not_loaded,,qode_grid_1400,footer_responsive_adv,hide_top_bar_on_mobile_header,qode-content-sidebar-responsive,qode-theme-ver-18.1,qode-theme-bridge,qode_header_in_grid,wpb-js-composer js-comp-ver-6.11.0,vc_responsive

Plazoleta Ammenities – Urban Hub
Project Highlights:
- 3D modeled
- Design-Build
- Construction Management
- General Contractor
Project Overview:
Our teams Design-Build expertise were showcased with this commission for the new Urban Hub. It consisted of designing and constructing VIP rooms, lounge, and bathrooms for the BPPR auditorium and Open Terrace Hall. This project was 3D modeled and built in a record time of two months.
For more information about this project or any of our capabilities, please get in touch with our team.
CONTACT US

